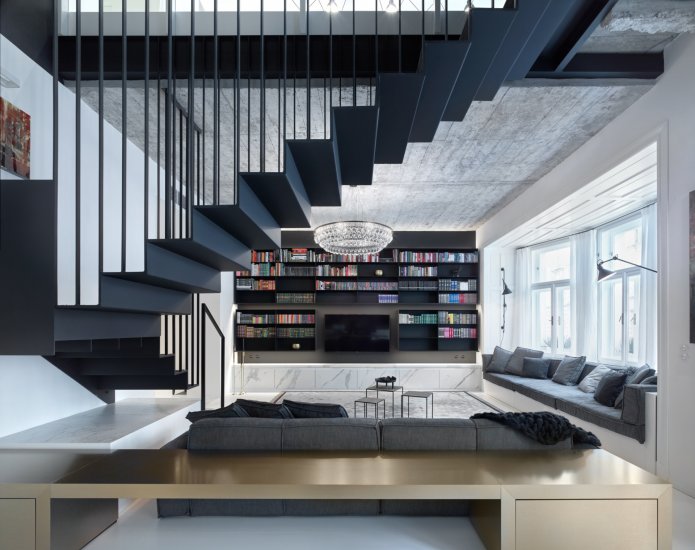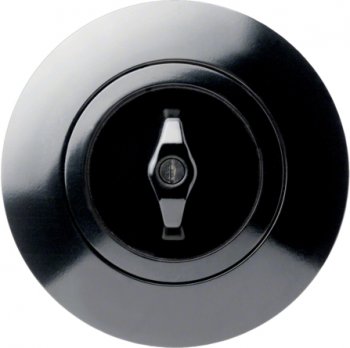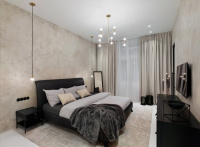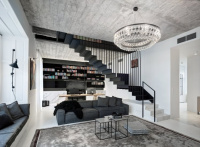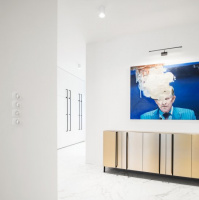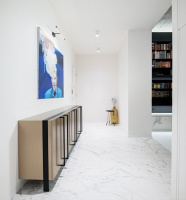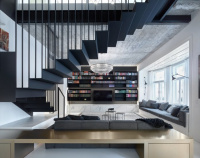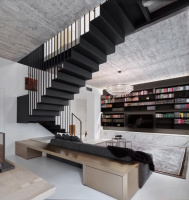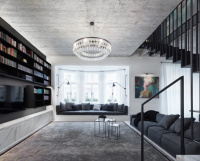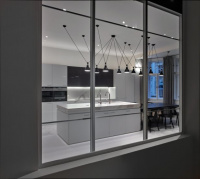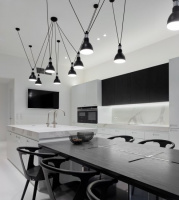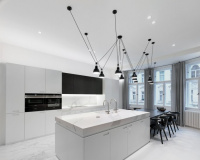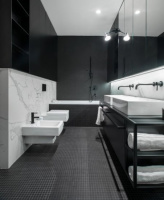POLITICKÝCH VĚZŇŮ, PRAGUE 1
METRONIC APARTMENT IN THE HISTORICAL CENTER OF PRAGUE
A duplex apartment in the historic center of Prague was created by joining two apartments above each other. Since the house had already undergone a drastic renovation in the past, the architects discovered rough concrete ceilings after uncovering the plasterboard ceilings, which they decided to admit in the interior. This created an interesting contrast between historical details such as moldings or paneling and rough concrete. Another game of contrast was brought into the interior by Hager retro rotary switches from the berker 1930 series in bakelite design. The architects sensitively used both black and white color switches in various places of the interior. While in the kitchen, bathroom or hallway they chose the color of the switch to blend in with the surface used, elsewhere they let the beauty of the berker 1930 switches stand out thanks to the contrasting color used in relation to the surface.
|
|
 |
The entire interior is tuned to monochromatic colors with small brass accents. On the lower entrance floor there is a living room with a guest room and facilities, and on the upper floor there is a kitchen with a dining room and a private bedroom. There is a separate bathroom on each floor. The largest space in the entire apartment is the living room. A bay window used for built-in seating offers an interesting view of the street. On both opposite walls of the living room, massive steel bookcases are eye-catching. However, the staircase that runs through the center of the room and leads to the kitchen on the upper floor deserves the most attention. It thus forms an optical partition for the home office. The staircase is formed by a suspended steel structure that levitates above the lower floor, while its first steps, on the other hand, are formed by a massive masonry mass.
 |
|
The kitchen is separated from the staircase by a glass partition. The cooking island is followed by a wide dining table with an atypical metal base, which is prescribed through the table top. The optical connection between the cooking island and the dining table was ensured by striking lamps supplied by the design store Monobrand. "Lighting crowns the interior," explains Katrin Grund, founder of Monobrand. "We collaborated with the architects from the OOOOX studio on the lighting concept for the entire apartment. It was not our first joint realization, and I think that even here, with a sensitive selection of lighting fixtures, we managed to achieve a comprehensive and harmonious impression, which the interior has as a result," concludes Katrin Grund.
-10.png)
